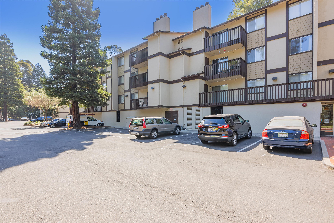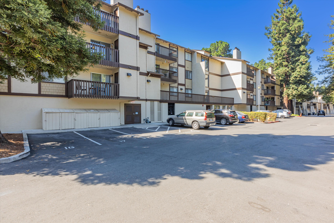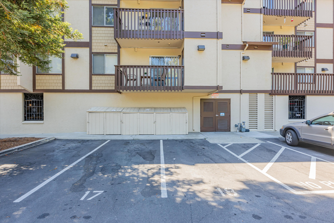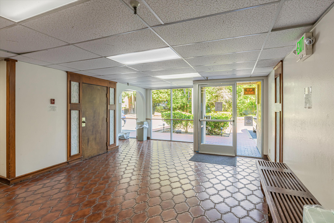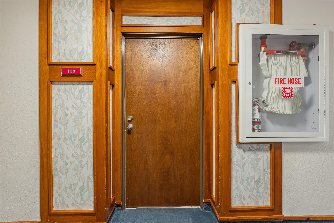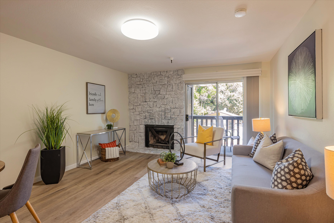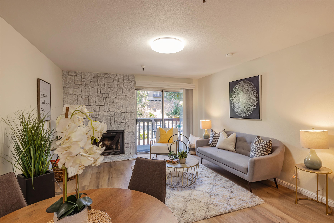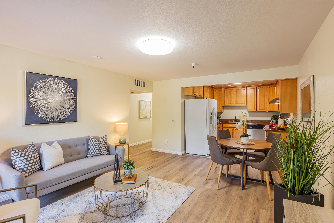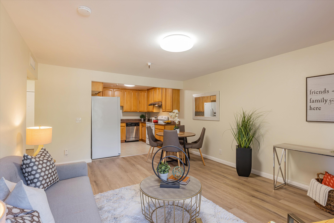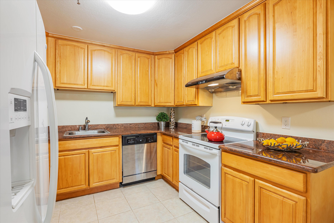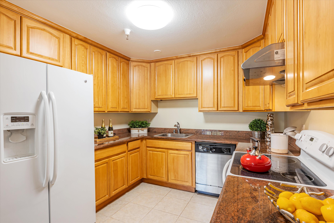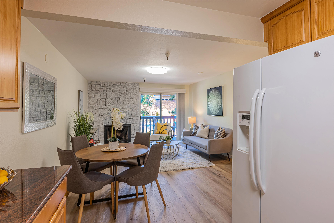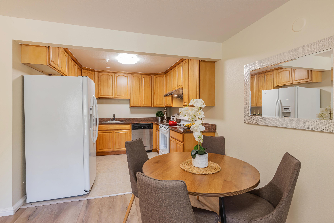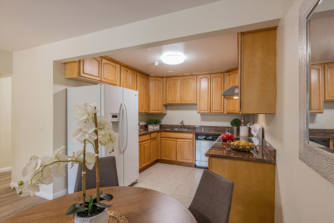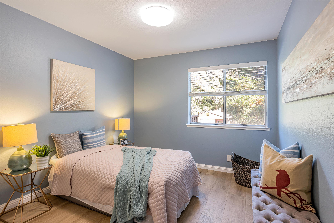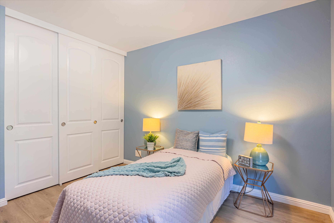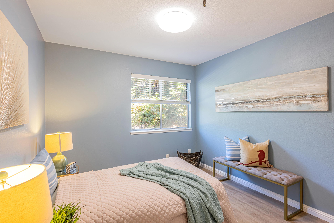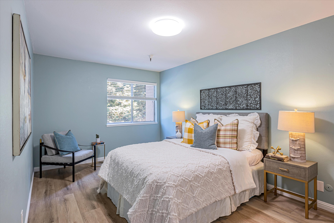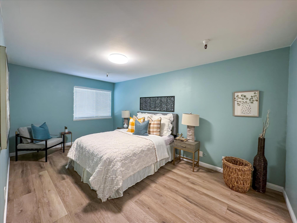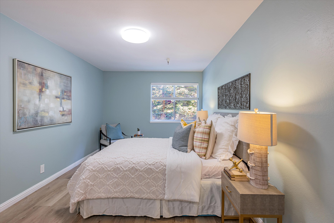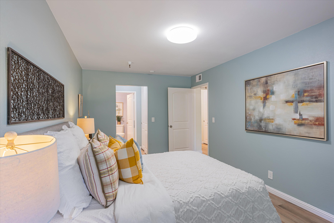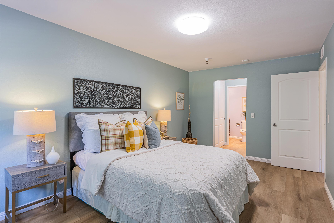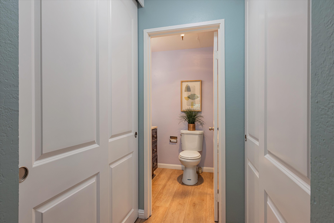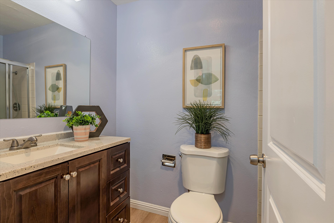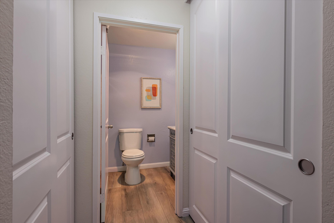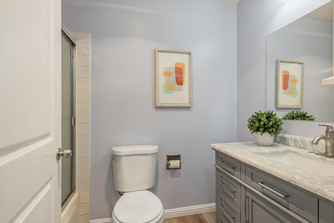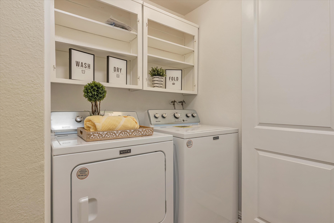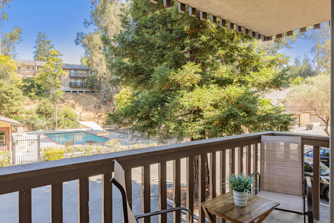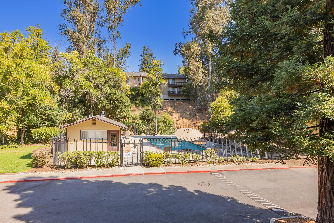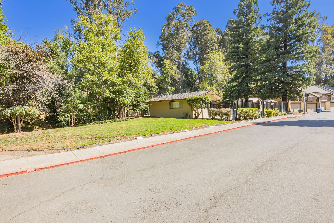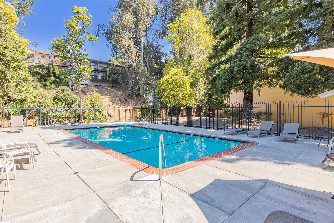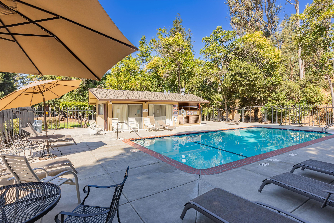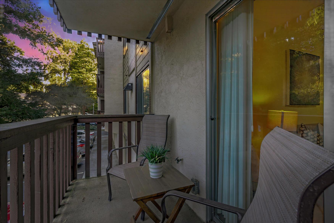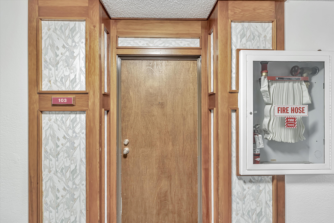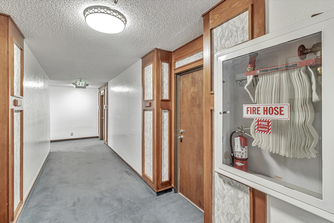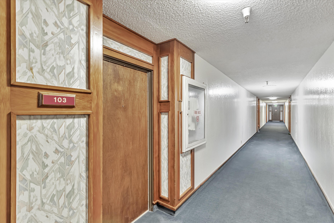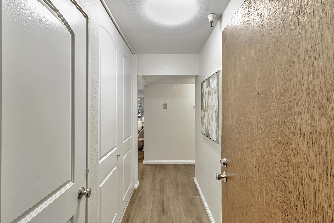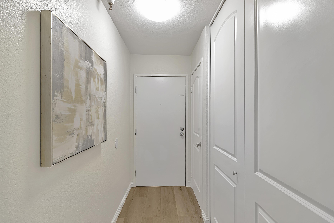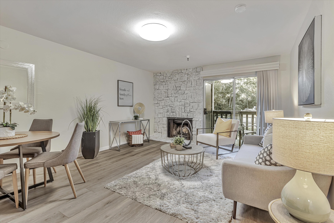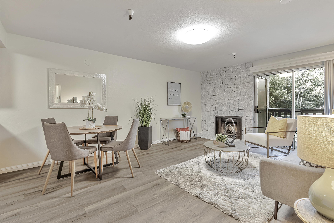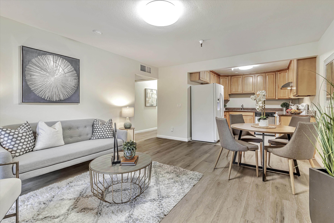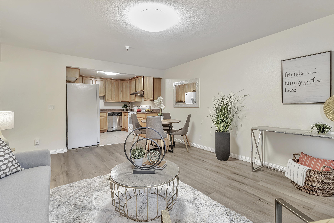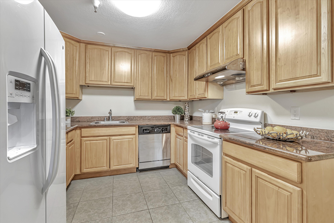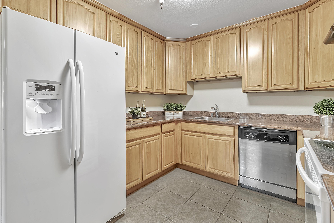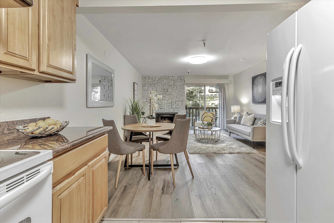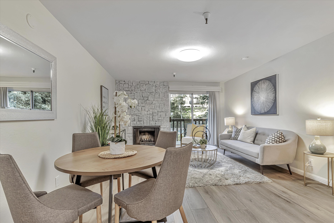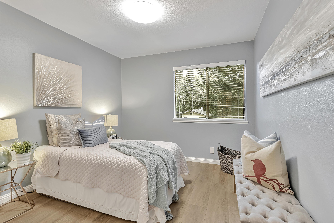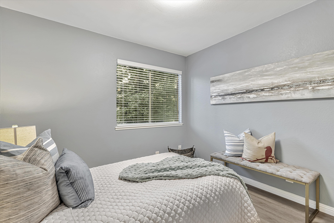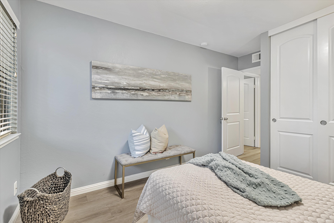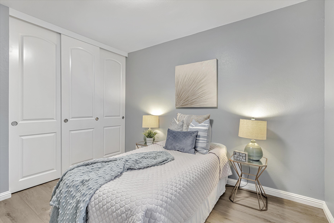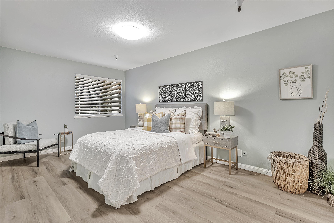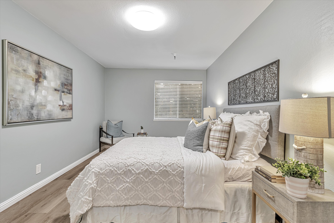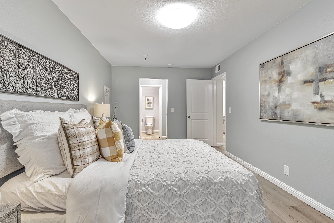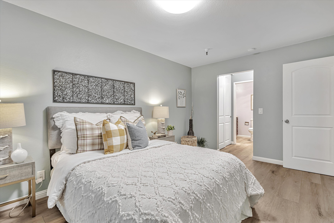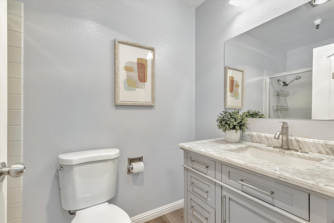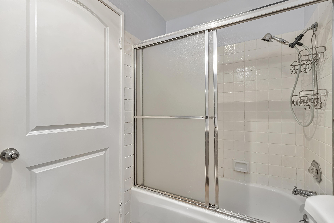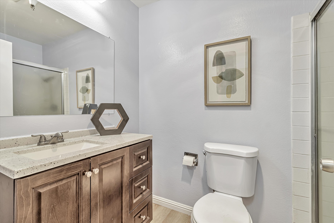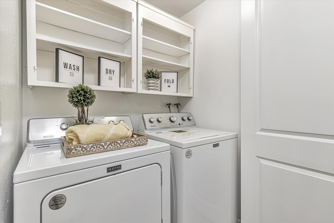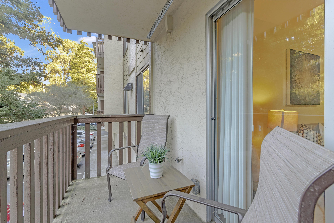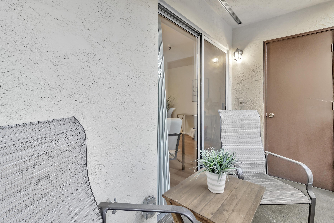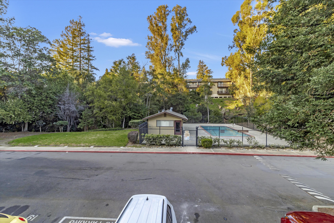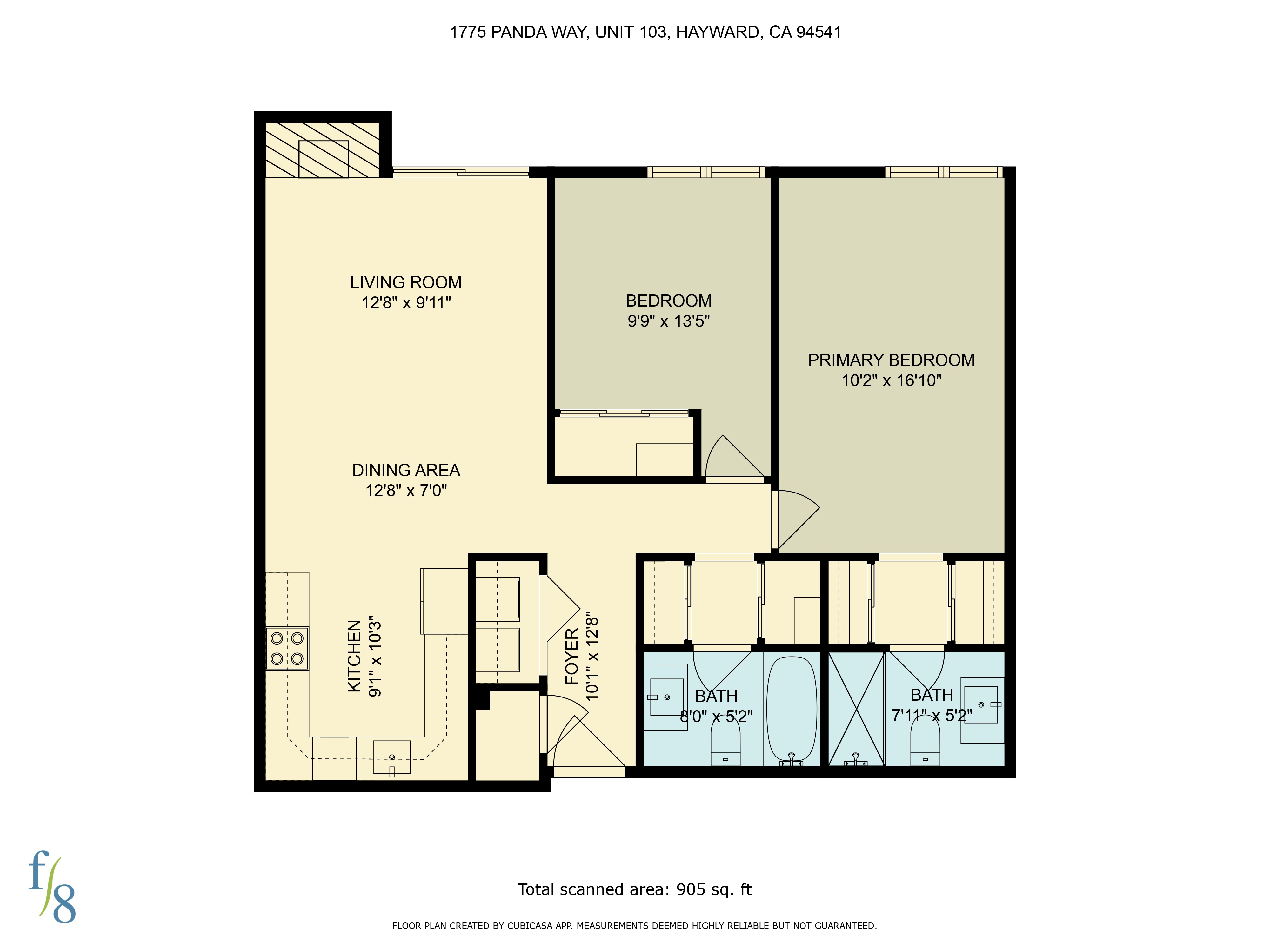PROPERTY INFO
Location! Charm! Convenience!
This charming move-in ready condo offers 2 bedroom, 2 baths nestled in the heart of Hayward’s Mission Foothills! This open and spacious floorplan with approximately 900 SQFT of living space features an interior laundry closet, abundance of interior storage, and conveniently located minutes to downtown Hayward. The kitchen features granite counters, a built-in dishwasher, electric range cooktop, and tile floors. The spacious living room features a beautiful laminate floor, dining area, a cozy stone surrounding fireplace, a sliding door to private balcony with storage room, and opens to the kitchen. The master bedroom features dual closets, marble top vanity, and stall shower. The hall bathroom features a 2021 new marble top vanity and shower over tub. Recent 2021 upgrades include custom closet doors, painted interior, custom blinds and screens for window/sliding door, laminate floors and baseboards. Enjoy the park-like lush, wooded nature of the complex great for an evening stroll or relaxing at the community pool. The Park community is located walking distance to Sulphur Creek Nature Center, San Felipe Community Park, and minutes to the Japanese Tea Garden. Easy commute to 238 and 580. Community amenities include below parking garage (one assigned spot), abundance of guest/open parking, secured lobby entry, elevator, pool, clubhouse, and greenbelt.
Profile
Address
1775 Panda Way
Unit
103
City
Hayward
State
CA
Zip
94541
Beds
2
Baths
2
Square Footage
900
Year Built
1980
List Price
$515,000
MLS Number
41082744
Elementary School
EAST AVENUE ELEMENTARY SCHOOL
Middle School
BRET HARTE MIDDLE SCHOOL
High School
HAYWARD HIGH SCHOOL
Elementary School District
HAYWARD UNIFIED SCHOOL DISTRICT
Square Footage Per Public Sources
900
APN - Formatted
426-80-100
Year Built (Effective)
1980
County Land Use
CONDOMINIUM - SINGLE RESIDENTIAL LIVING UNIT
County
ALAMEDA
Municipality/Township
CITY OF HAYWARD
Subdivision
EUCALYPTUS PARK
Community Name
CITY OF HAYWARD
Standard Features
Central Forced Air Heat
Fireplace Count
1
Extra Storage
Patio Storage Room
Kitchen Counter Type
Granite
Parking Type
Community Garage
Parking Spaces
1
HOA Features
Clubhouse
Greenbelt
Pool - HOA
Custom Features
Fire sprinkler system
2021 Custom doors including closets
2021 New hall bathroom vanity
2021 New laminate floors
2021 New baseboards
2021 Custom window coverings
2021 Custom window screens
2021 Painted interior
Abundance of natural lighting
Easy commute to 238
